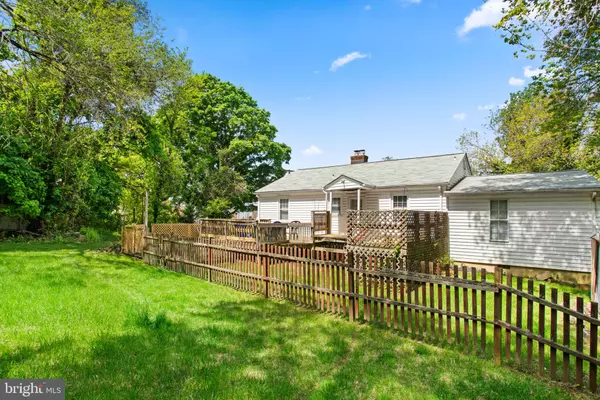$225,000
$219,000
2.7%For more information regarding the value of a property, please contact us for a free consultation.
2105 THISTLEBLOOM RD Gwynn Oak, MD 21207
3 Beds
2 Baths
1,428 SqFt
Key Details
Sold Price $225,000
Property Type Single Family Home
Sub Type Detached
Listing Status Sold
Purchase Type For Sale
Square Footage 1,428 sqft
Price per Sqft $157
Subdivision Gwynn Oak
MLS Listing ID MDBC2065204
Sold Date 05/16/23
Style Ranch/Rambler
Bedrooms 3
Full Baths 2
HOA Y/N N
Abv Grd Liv Area 1,428
Originating Board BRIGHT
Year Built 1950
Annual Tax Amount $2,406
Tax Year 2022
Lot Size 6,300 Sqft
Acres 0.14
Lot Dimensions 1.00 x
Property Description
Lots of Potential. Bring your creativity and renovation skills to this rancher conveniently located in Gwynn Oak, This home features three bedrooms + office, two full bathrooms, a large living room with brick fireplace. The living room, dining room and primary suite feature original hardwood floors. Roof, windows and siding have all been updated in the last 10 years. Large deck out back for entertaining. Polish it up to your liking and reap the rewards of your investment! Being Sold AS-IS.
Location
State MD
County Baltimore
Zoning R
Rooms
Other Rooms Office
Basement Unfinished
Main Level Bedrooms 3
Interior
Interior Features Attic, Dining Area, Kitchen - Eat-In
Hot Water Electric
Heating Radiator
Cooling Window Unit(s)
Flooring Hardwood, Ceramic Tile
Fireplaces Number 1
Fireplaces Type Mantel(s), Wood, Brick
Equipment Washer, Dryer, Oven - Single, Refrigerator
Fireplace Y
Appliance Washer, Dryer, Oven - Single, Refrigerator
Heat Source Oil, Electric
Exterior
Exterior Feature Deck(s)
Garage Spaces 3.0
Waterfront N
Water Access N
Roof Type Shingle
Accessibility Other
Porch Deck(s)
Parking Type Driveway, Off Site, On Street
Total Parking Spaces 3
Garage N
Building
Story 1
Foundation Slab
Sewer Public Sewer
Water Public
Architectural Style Ranch/Rambler
Level or Stories 1
Additional Building Above Grade, Below Grade
New Construction N
Schools
School District Baltimore County Public Schools
Others
Senior Community No
Tax ID 04010112401820
Ownership Fee Simple
SqFt Source Assessor
Acceptable Financing Cash, Conventional, FHA, VA
Listing Terms Cash, Conventional, FHA, VA
Financing Cash,Conventional,FHA,VA
Special Listing Condition Standard
Read Less
Want to know what your home might be worth? Contact us for a FREE valuation!

Our team is ready to help you sell your home for the highest possible price ASAP

Bought with Jane Hernandez • Long & Foster Real Estate, Inc.






